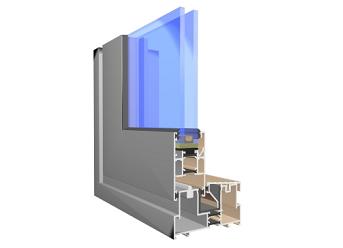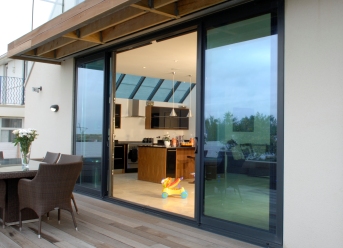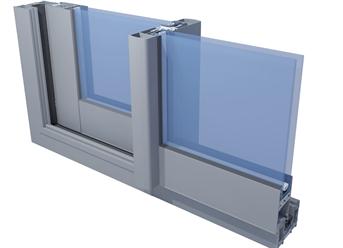 Versatile thermal insulated aluminium horizontal sliding system with internal beads. Suitable for domestic and light / medium / heavy duty commercial applications.
Versatile thermal insulated aluminium horizontal sliding system with internal beads. Suitable for domestic and light / medium / heavy duty commercial applications.

Applications:
- To separate terrace and living quarters in houses and flats.
- Separations for conservatories looking out into the garden and to create space in a passage way.
Materials:
- Extruded out of aluminium-alloy AlMgSi 0,5 F22 according to DIN 1725.
- Tolerance according to DIN17618.
Finishing:
- Electrostatic powder coating: according to the guidelines of APA-Qualicoat in most of the current RAL-colours.
- Possible to colour in wood structure to imitate different woods (Powder coated according to Qualicoat). All coatings will be delivered with a certificate of guarantee for 15 years.
- Anodisation: in satin or bronze colours with E.E.W.A./EURAS-Qualanod quality label.
- Thermal break: The profiles consist of 2 aluminium extrusions which are separated from one another by polyamide strips PA 6.6.25 reinforced with glass fibre. A gluing thread, rolled and pushed in together with the thermal break profile, ensures a strong adhesion after melting and flowing, when the profiles are heated in the hardening furnace.
Details:
- Built-in depth: outer frame 99 mm.
- Sealings: with PP-brushes
- Glazing: from 4 to 29 mm.
- Wheels: ALIPLAST
- Hardware: SOBINCO
- Max. sash weight: 200 kg
- Wheels: PVC
- Double rail: Aluminium
- Different combinations: 2-, 3-, 4- and 6-parted
Performance level according to STS 52.0:
- Air transmission: PA3
- Mechanical resistance to wind: PV3
- Watertightness: PE3
Performance level according to UEATC:
- Air transmission: A3
- Mechanical resistance to wind: V3
- Watertightness: E3
General
| Product Type | Doors |
|---|---|
| Material | Aluminium Ployamide |
| Dual Colour | |
| NBS available |
Performance
| Max width | 7000 |
|---|---|
| Max height | 2550 |
| Max weight | 200 |
| Weather suitability | |
| Acoustic suitability | |
| Thermal suitability | |
| Min Glazing | 4 |
| Max Glazing | 29 |
| Security rating |
Certificates
| SKG security test |
|---|
Locking options
| Single | |
|---|---|
| Multi-point |
Jointing
| Crimp | |
|---|---|
| Mechanical |
Building suitability
| Light duty | |
|---|---|
| Medium duty | |
| Heavy duty |
Patio options
| Single track | |
|---|---|
| Two track | |
| Three track |



