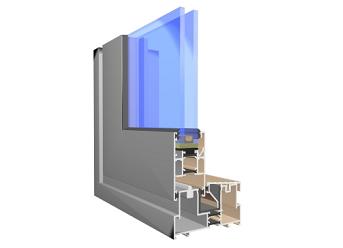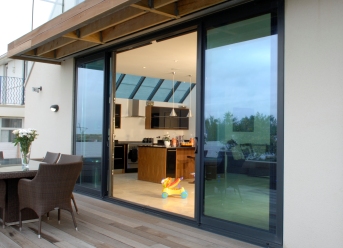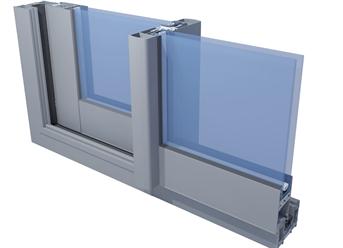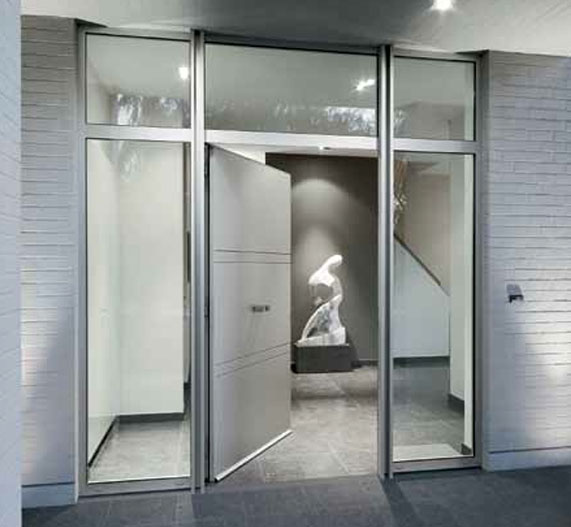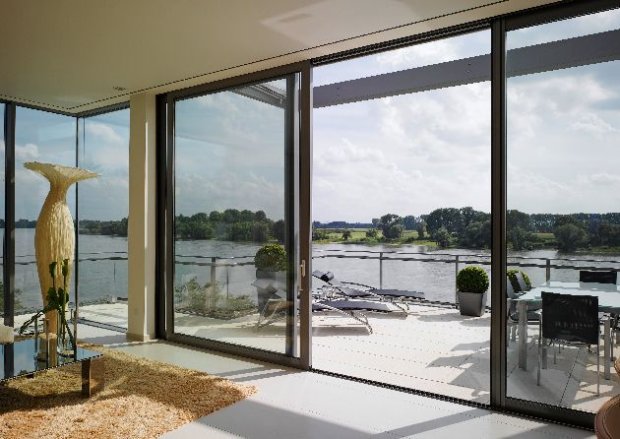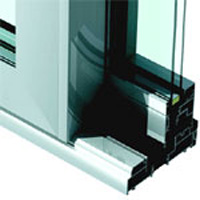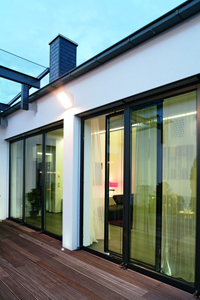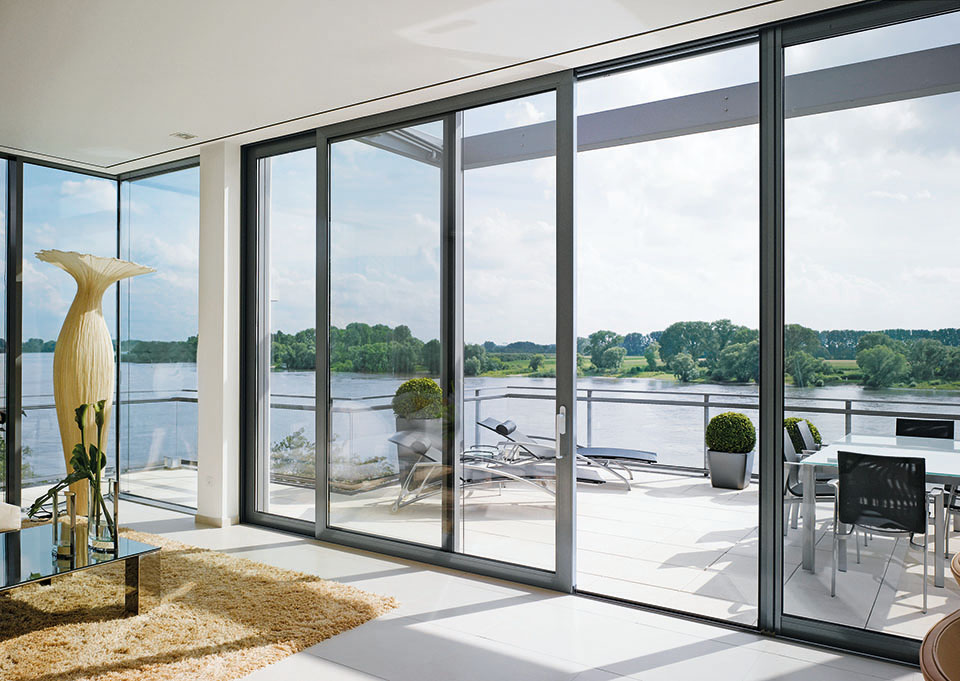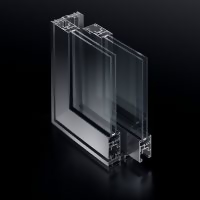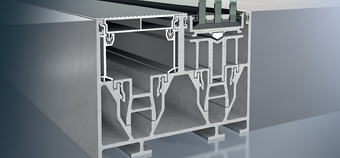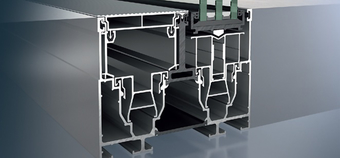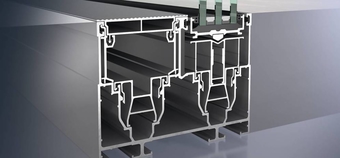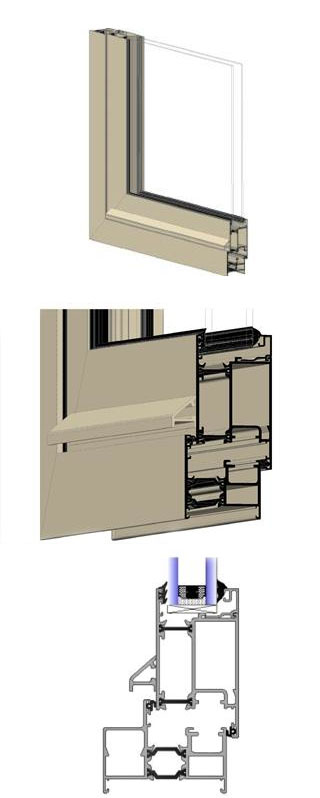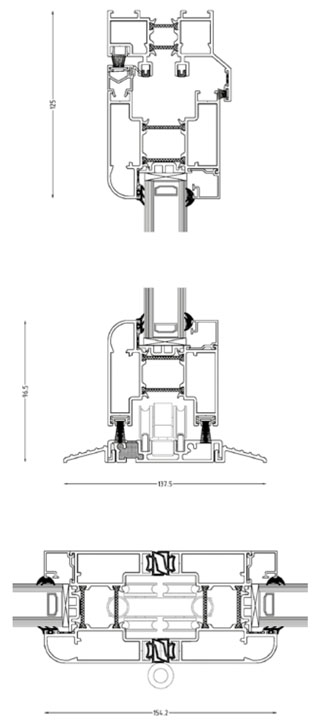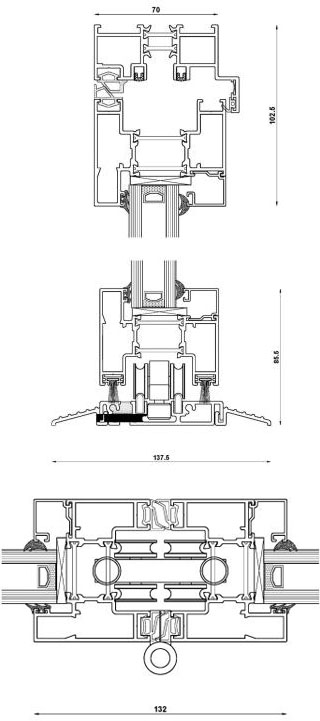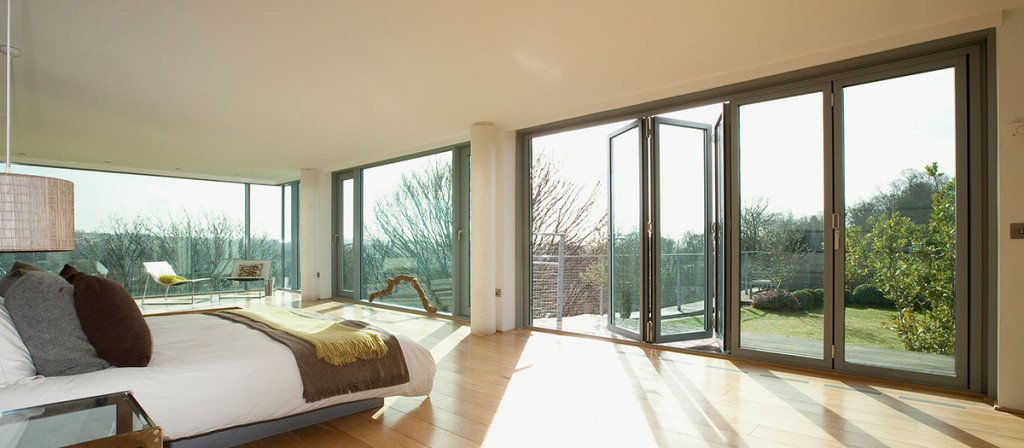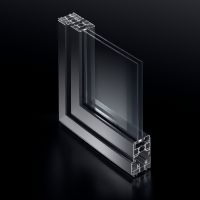 Versatile thermal insulated aluminium horizontal sliding system with internal beads. Suitable for domestic and light / medium / heavy duty commercial applications.
Versatile thermal insulated aluminium horizontal sliding system with internal beads. Suitable for domestic and light / medium / heavy duty commercial applications.

Applications:
- To separate terrace and living quarters in houses and flats.
- Separations for conservatories looking out into the garden and to create space in a passage way.
Materials:
- Extruded out of aluminium-alloy AlMgSi 0,5 F22 according to DIN 1725.
- Tolerance according to DIN17618.
Finishing:
- Electrostatic powder coating: according to the guidelines of APA-Qualicoat in most of the current RAL-colours.
- Possible to colour in wood structure to imitate different woods (Powder coated according to Qualicoat). All coatings will be delivered with a certificate of guarantee for 15 years.
- Anodisation: in satin or bronze colours with E.E.W.A./EURAS-Qualanod quality label.
- Thermal break: The profiles consist of 2 aluminium extrusions which are separated from one another by polyamide strips PA 6.6.25 reinforced with glass fibre. A gluing thread, rolled and pushed in together with the thermal break profile, ensures a strong adhesion after melting and flowing, when the profiles are heated in the hardening furnace.
Details:
- Built-in depth: outer frame 99 mm.
- Sealings: with PP-brushes
- Glazing: from 4 to 29 mm.
- Wheels: ALIPLAST
- Hardware: SOBINCO
- Max. sash weight: 200 kg
- Wheels: PVC
- Double rail: Aluminium
- Different combinations: 2-, 3-, 4- and 6-parted
Performance level according to STS 52.0:
- Air transmission: PA3
- Mechanical resistance to wind: PV3
- Watertightness: PE3
Performance level according to UEATC:
- Air transmission: A3
- Mechanical resistance to wind: V3
- Watertightness: E3
 Slide 2000 is the latest innovation in Smarts popular series of elegant sliding doors.
Slide 2000 is the latest innovation in Smarts popular series of elegant sliding doors.

Overview
An evolution of the original Slide system, Slide 2000 features the signature slim line profiles and minimal sightlines associated with the range, coupled with modern thermal break technology that provides consumers with both enhanced thermal performance and the option of dual colour profiles in a wide choice of colour finishes.
The system is designed for use as sliding patio doors in residential applications for both new build homes and refurbishment projects. Alternatively, Slide 2000 is also suitable for use as horizontal sliding windows for light commercial use such as external serving hatches in restaurants.
Slide 2000 sliding doors feature a dual or triple track option allowing the choice of 2, 3 or 4 pane doors. Two pane doors can have either dual sliding sashes or a fixed pane & one sliding opening sash configuration. If fitted with a triple track threshold all three sliding sashes can be configured to slide to one side which gives a 2/3 opening aperture.
The sliding door sets are fitted with a multi-point locking mechanism and one piece lock keep, horizontal sliding windows are fitted with single point locking mechanisms. Fabrication of the outer frame is by method of mechanical cleats with preparation of the holes facilitated by use of Smart punch tooling.
Slide 2000 doors will accept 24mm, 28mm or 32mm double or triple glazed sealed units. Glass units are secured using a wrap-around gasket with the sash profiles assembled around the sealed unit.
Technical Specification
- U Value 1.6 W/m²K
- Doc L Yes
- Glass 24mm, 28mm or 32mm
- Dual Colour Yes
- Security Multi-point lock (sliding door) / Single point lock (Horizontal sliding window)
Design Limitations
- Max sash weight 200kg
- Max sash height 2100mm
- Min sash height 1000mm
- Max sash width Providing the sashes are within the above limitations there is no maximum width
Currently Unavailable

Information
The sliding doors of the Schüco ASS 50 system create generous, unimpeded and smooth-running passage openings (with three tracks, up to two-thirds of the unit width) and require a minimum amount of space. Since the sliding leaves run on one level, there are no door leaves opening inward or outward. In a closed state, the aluminium system offers excellent thermal and sound insulation owing to perfect weathertightness.

Key benefits:
- Thermally insulated aluminium profiles with high stability
- Integration of e-slide: fully concealed, electrically operated mechanism
- Stainless steel tracks ensure smooth, quiet operation
- Slim face widths of the leaf frame (84 mm)
- Different profile colours inside and outside (colour coated or anodised surface)
- Considerable design freedom thanks to perfect system compatibility
- Optional burglar resistance
- Double continuous EPDM gaskets for increased sound insulation for lift-and-slide systems
- Weathertight to 600 Pa
- Leaf weights up to 300 kg are possible
- Easily connected to the Schüco AWS system (adapter profile)
There is virtually no limit to design freedom. The sliding door constructions can be perfectly tailored to individual customer requirements using sash bars, feature glazing beads and stainless steel fittings. The Schüco ASS 50 system offers ideal project solutions in the private housing sector (including conservatories), the hotel and catering sector, and in office buildings as sliding windows.
 The Alitherm Residential Door takes its place alongside the Alitherm 47 Door, giving the option of a robust performance, domestic entrance door and an alternative to the Visoline light commercial door.
The Alitherm Residential Door takes its place alongside the Alitherm 47 Door, giving the option of a robust performance, domestic entrance door and an alternative to the Visoline light commercial door.
 Smart’s latest edition to the Visofold range of slide-folding doors. Visofold Panorama offers elegant slim sightlines coupled with highly engineered hardware designed to ensure years of reliable service.
Smart’s latest edition to the Visofold range of slide-folding doors. Visofold Panorama offers elegant slim sightlines coupled with highly engineered hardware designed to ensure years of reliable service.

Applications: Residential, suitable for general light use.
System Features:
- Visofold 3000 offered elegant slim sight lines coupled with highly engineered hardware designed to ensure years of reliable service
- Slim sight lines allow more light into the building and give a pleasing appearance
- Attractively styled round-edge profiles and highly engineered and robust hinges
- Specially designed stainless steel rollers give smooth and easy operation
- Option of either domestic lift-up style or key operated lock
- Fabricated using mitred corners
- Manufactured using Smarts 1.6 punch tooling
Finish: Single or dual colour, marine quality polyester powder coat as standard
Thermal Performance: 1.6 W/m²K
Air: Class 3, 300pa
Water: Class E1050, 1050pa
Wind: Class 4, 1800pa
Doc L 2010: Yes
Frame Width: 125mm
Frame Depth: 70mm
Typical sight line: 154.2mm
Glass: 28mm double or triple glazed units
Mac o/a height (per sash): 2500mm
Max o/a width (per sash): 1000mm
Max sash weight: 100kg
Aluminium doors from tried-and-tested Schüco systems offer everything you could wish for.

Complete glass walls can be opened almost fully with the thermally insulated Schüco ASS 70 FD folding sliding door. The door leaf stack folds easily, with minimal force, inward or outward, and slides to the right and/or to the left. The door leaves roll almost silently on high-quality roller carriers and are securely guided at the top and at the bottom.
- Folding / sliding system narrow face widths from 60 mm
- Basic depth of 70 mm
- Attractive design with rounded profile corners
- Outer and vent frames are mitre cut on all corners
- Wide choice of colours, different colours inside and outside
- Burglar resistance up to WK2 in accordance with DIN EN V 1627
- Watertight up to class 9A in accordance with DIN EN 12208
- Thermal insulation in accordance with DIN EN 10077
- Units can be moved to the right, to the left, inwards or outwards, as required
Folding / sliding doors from Schüco are impressive on account of their versatility. As transparent transitions or discreet room dividers, they add emphasis in indoor areas – or they create generous gateways to the outside. Features, design and technology are, of course, at the highest level, and offer everything you could wish for.
 Versatile thermal insulated aluminium horizontal sliding system with internal beads. Suitable for domestic and light / medium / heavy duty commercial applications.
Versatile thermal insulated aluminium horizontal sliding system with internal beads. Suitable for domestic and light / medium / heavy duty commercial applications.